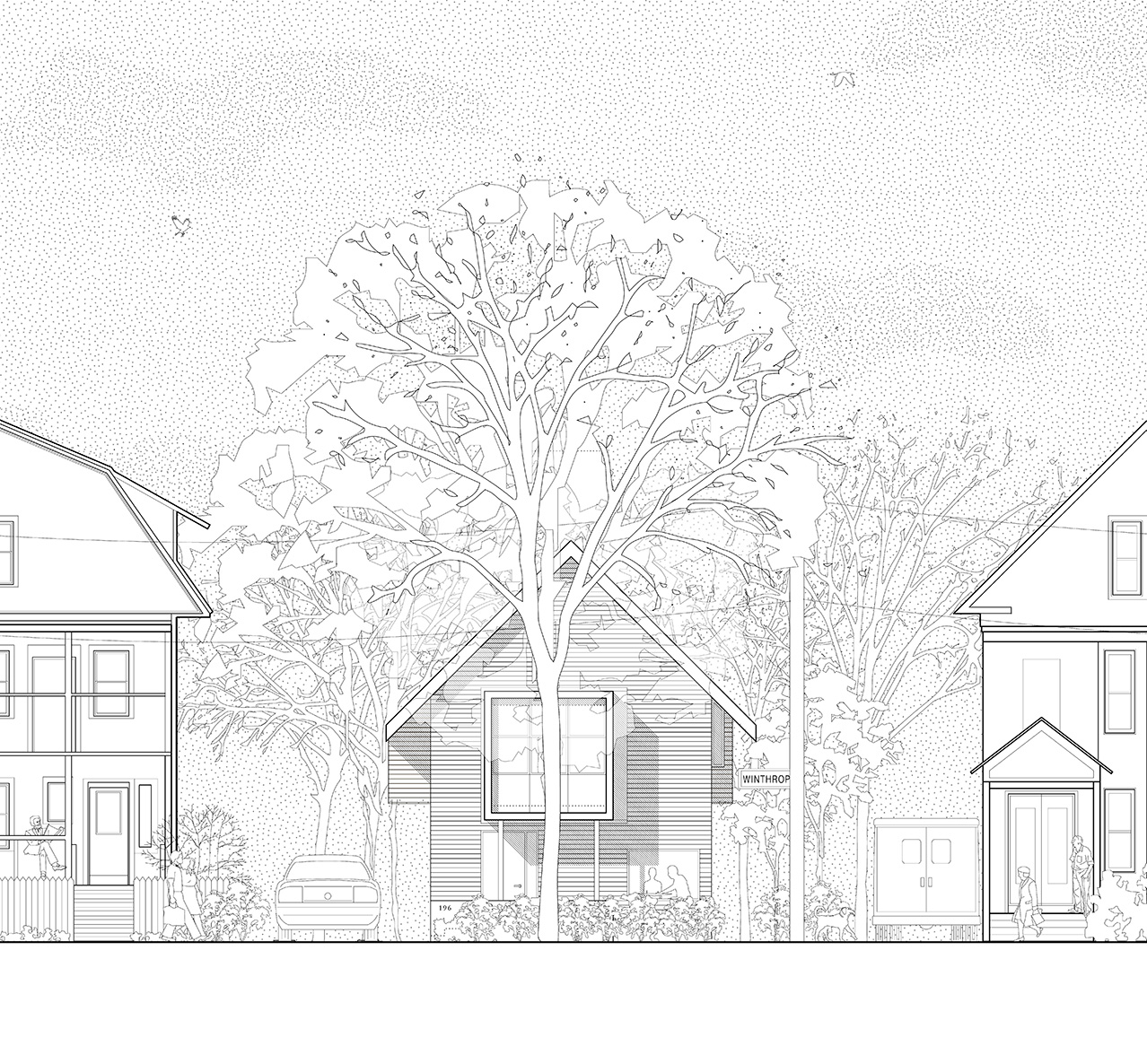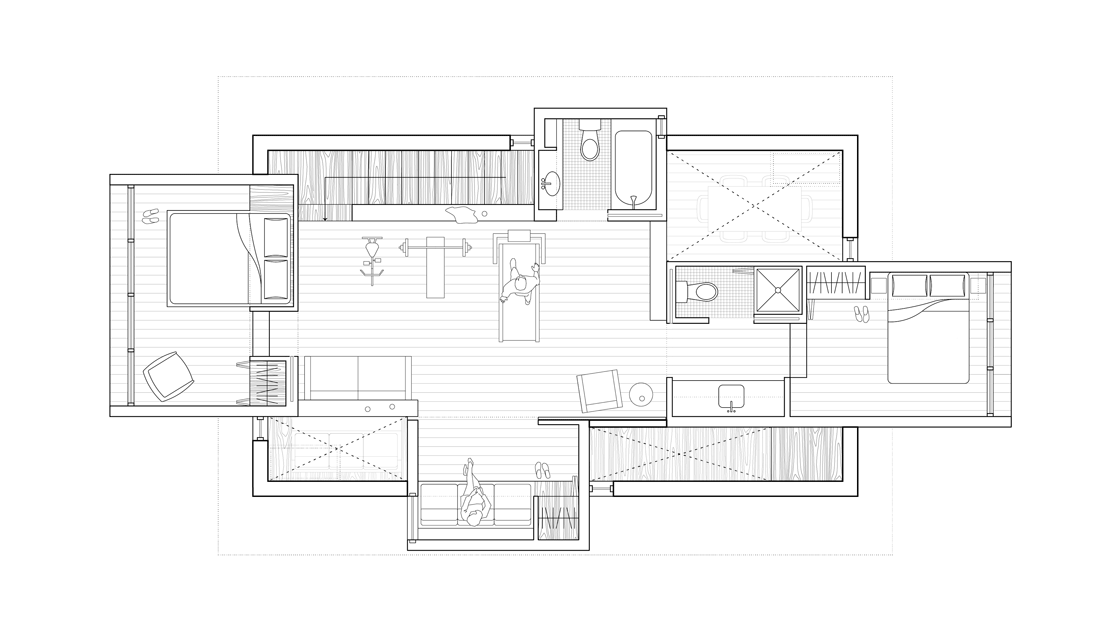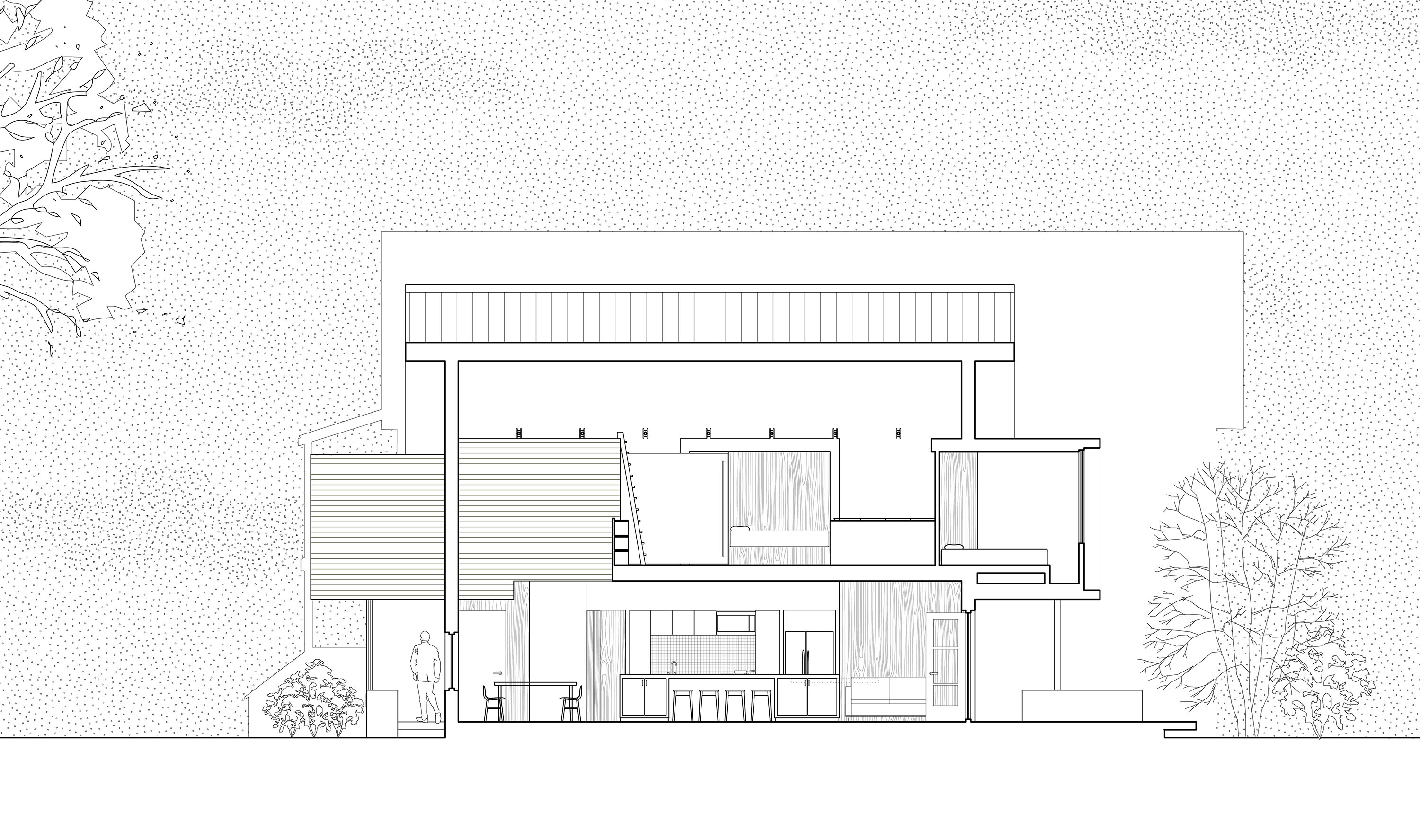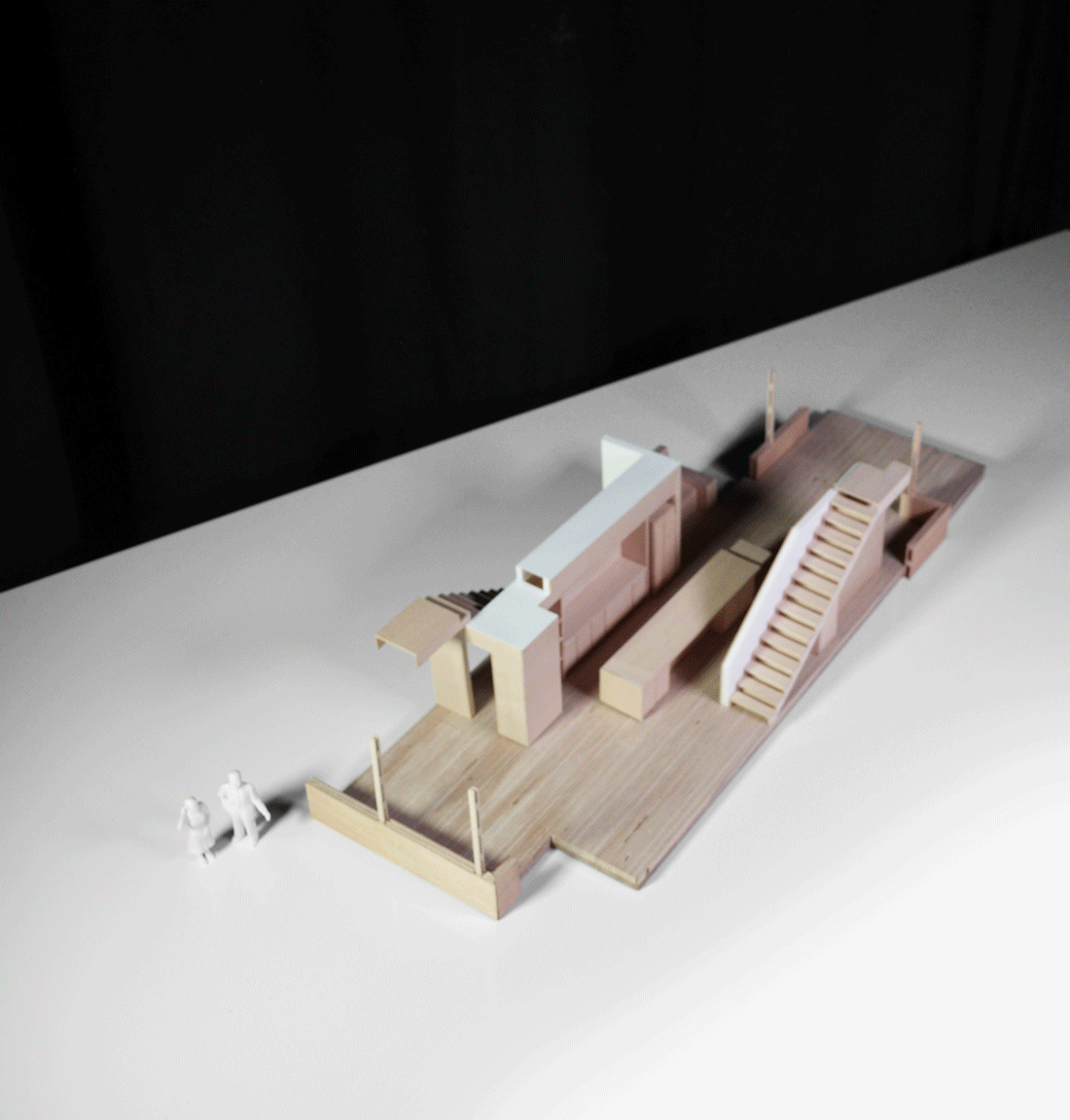gathering house
Gathering House is designed to promote freedom of use and facilitate casual congregation. With a narrow site and limited budget, this house aims to maximize its gathering spaces while minimizing its overall size.

The house’s prime feature is its communal countertop, which anchors the ground floor open plan. A mix of everyday family activities are projected onto this open surface.


Upstairs, private spaces evacuate the center of the plan to create a communal clearing. Enclosed rooms face the clearing, welcoming its various activities to spill over if necessary.


As 2nd-story rooms extend outward, they create porch space below, projecting the house’s internal organization out into the landscape.


w/ Ian Donaldson, Daniel Fetcho, Amanda Iglesias, Suzie Marchelewicz, Adam Meis, & Francesca Xavier