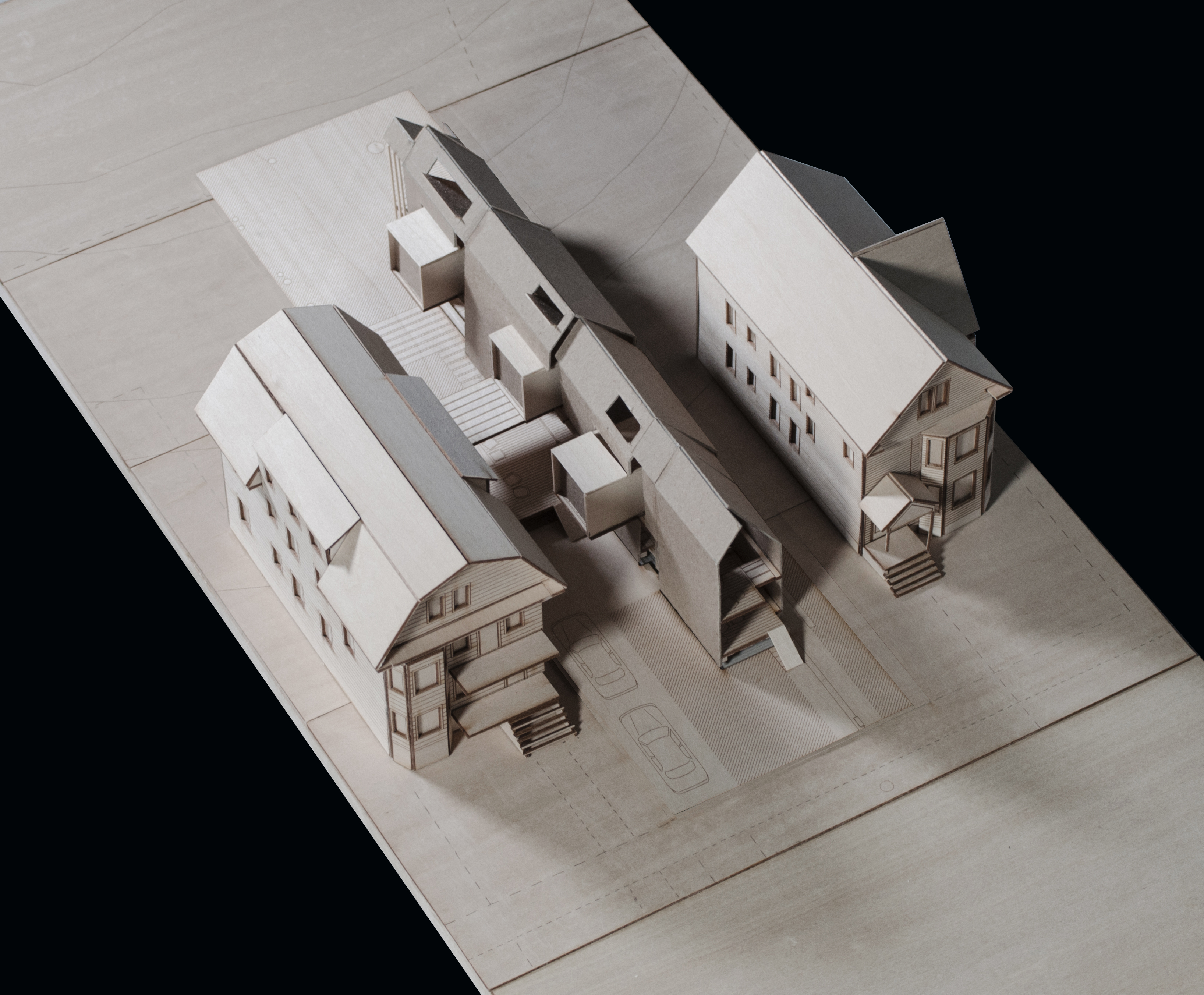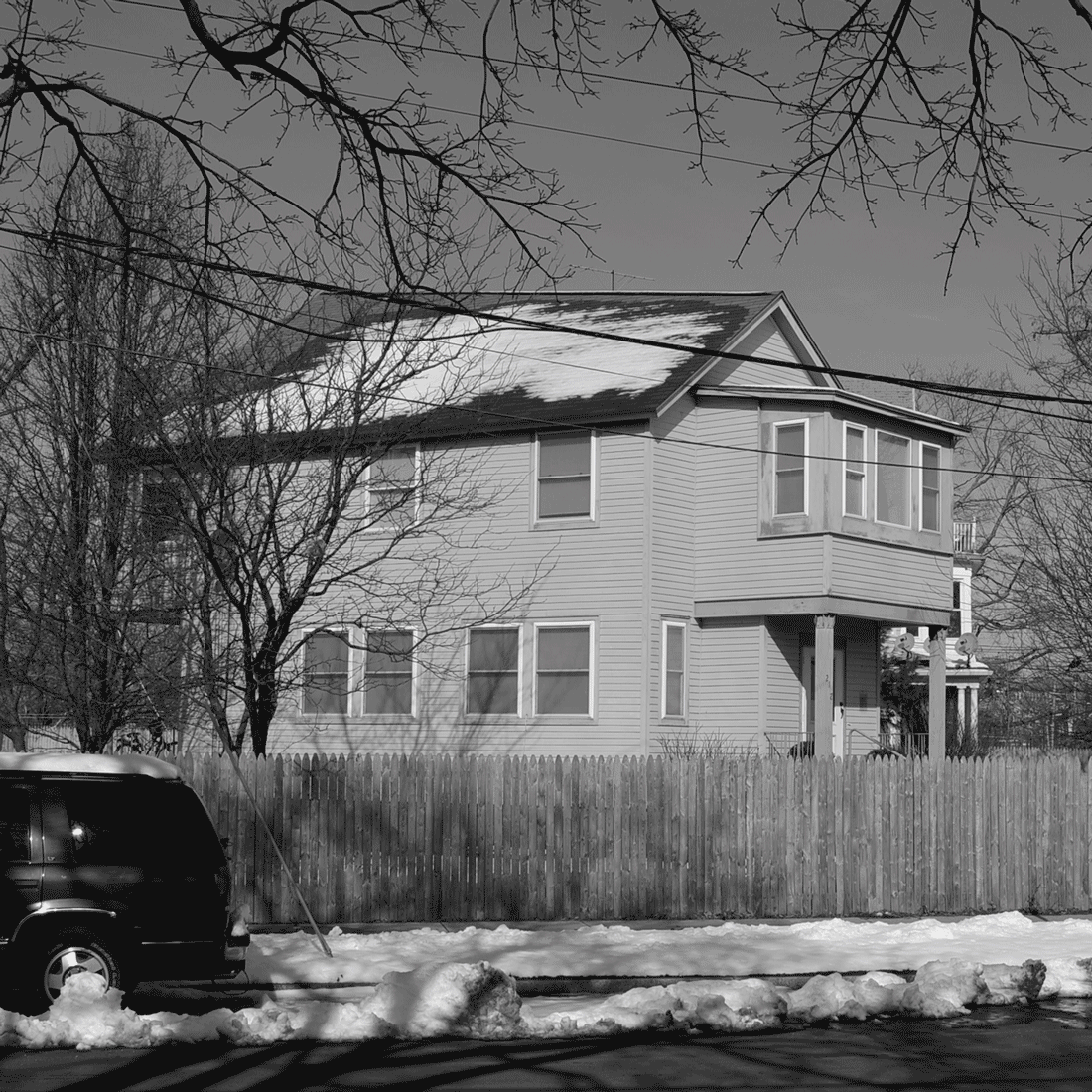thin house

Thin House is a prototype for non-conforming narrow lots that sit vacant in New
Haven. By reducing the width of the ground floor to ten feet, a
generous side yard can run parallel to the dwelling. Here, outdoor
living and dining spaces extend the use of their
interior counterparts.

Taking cues from local vernacular, upstairs bedrooms are appended to the main structure, sheltering outdoor space below.

Restricting bedroom windows to west-facing walls protects occupants from neighbors’ glances and focuses views down-lot toward the backyard.

Continuous
stud walls extend beyond the shell of the house, shedding their siding to become porches, fences, and trellises.

Double-height spaces punctuate the lengthy volume while skylights reinforce this rhythm and illuminate bedrooms upstairs.


By fitting within a narrow shell and letting program spill out, Thin House defies its skinny lot and maximizes outdoor space.
